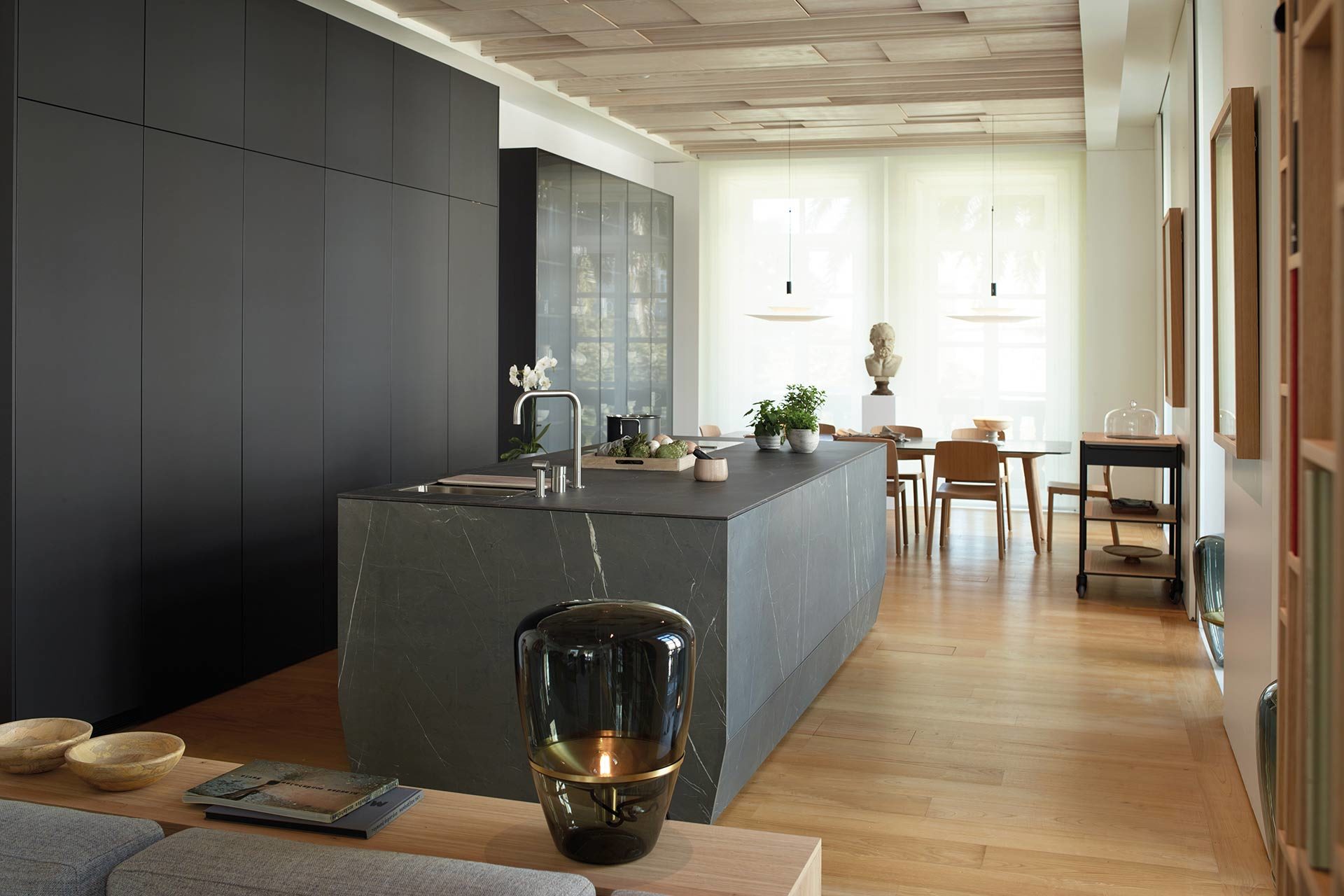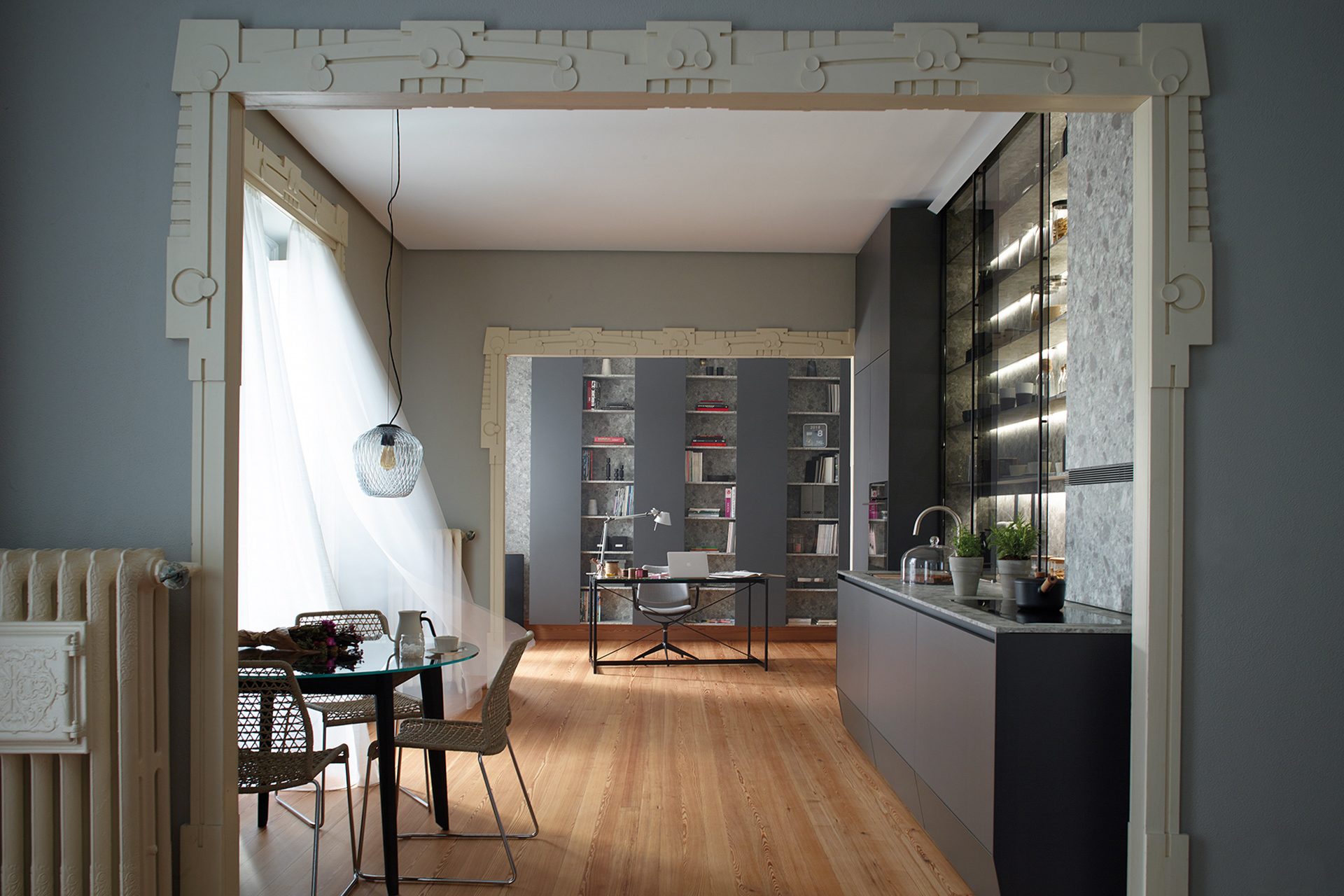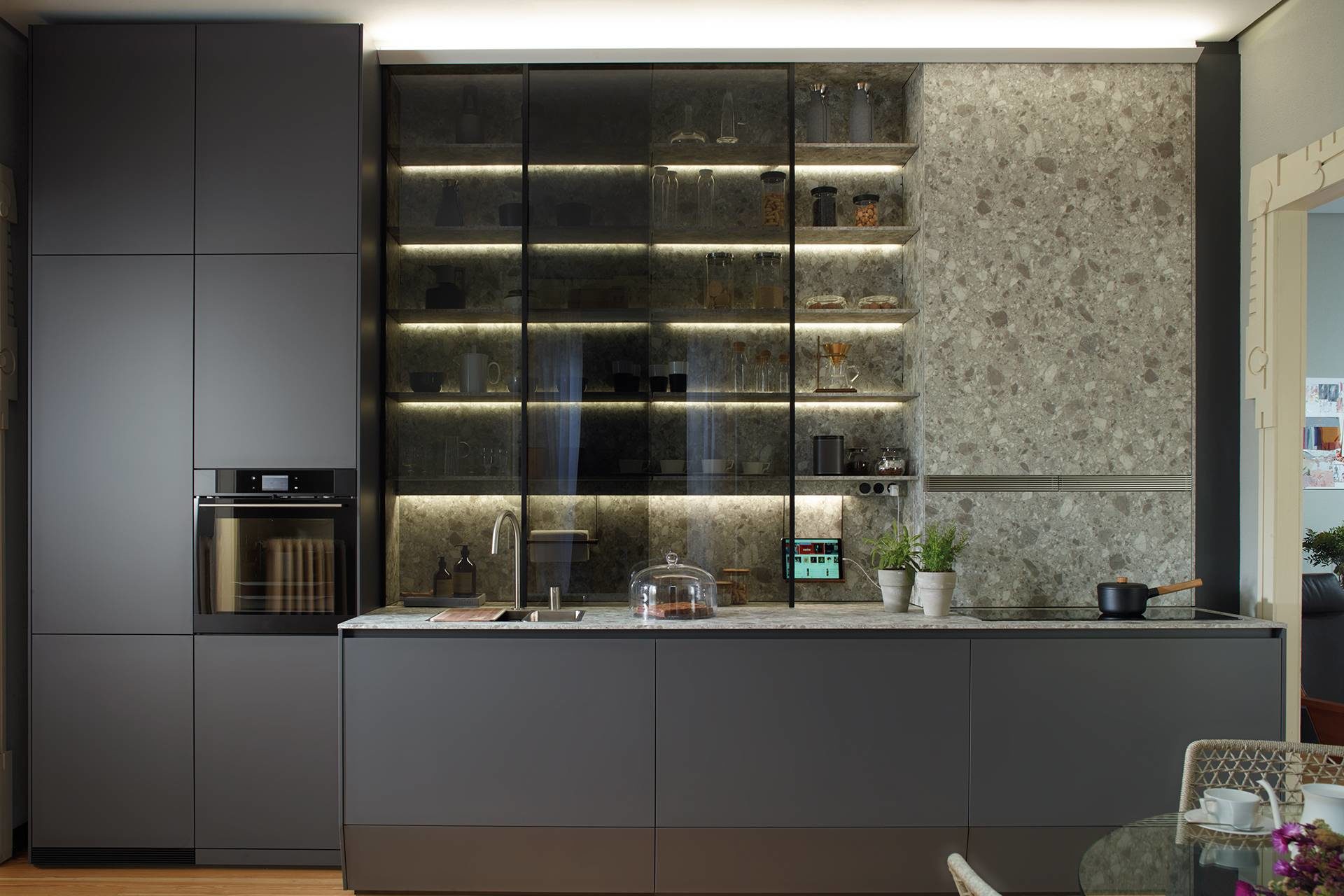Kitchens are becoming more and more open to the home and it’s now common to see kitchens with an island. More user-friendly and particularly practical, it offers many options and can be perfectly adapted to your uses: preparation area, dining table, cooking area, bar, or even an additional office or homework area for the children.
How to choose the right kitchen island dimensions?
Contrary to popular belief, the island is not exclusively reserved for large kitchens. However, before embarking on a kitchen project with an island, it’s essential to take into account the size of the space you have available to ensure a smooth flow.
The kitchen island size will mainly depend on two factors:
Is the kitchen open or closed?
What do you want to use it for?
If your kitchen is closed, your room will need to be at least 15m2 to ensure a comfortable traffic flow.
If your kitchen is open, there are more possibilities. The island can be set up as a central element, but it can also be positioned in a corner or incorporate a bar area.
In both cases, you need to allow between 90 cm and 110 cm around your island to move around easily and to ensure that the storage units can be easily opened.
The kitchen island size itself is intrinsically linked to the space in the room. This is why it’s important to be supported by a professional who can advise you according to your surface area. Specifically, the Santos islands are designed from modules, so it’s possible to adapt the width and length to fit the space you have available.
As for the height, it’s usually advisable to choose the same height as the worktop. As for the width, Santos kitchens offer several options, ranging from 90 cm to 98 cm, in order to best adapt to your height. For an island with a bar function, it is possible to opt for a height of 110 cm, ideal for this use.
Which kitchen island to choose according to your space?
Are you dreaming of a kitchen with an island, but don't know which layout would best suit your space? We'll help you find out.
Designing a small kitchen with an island
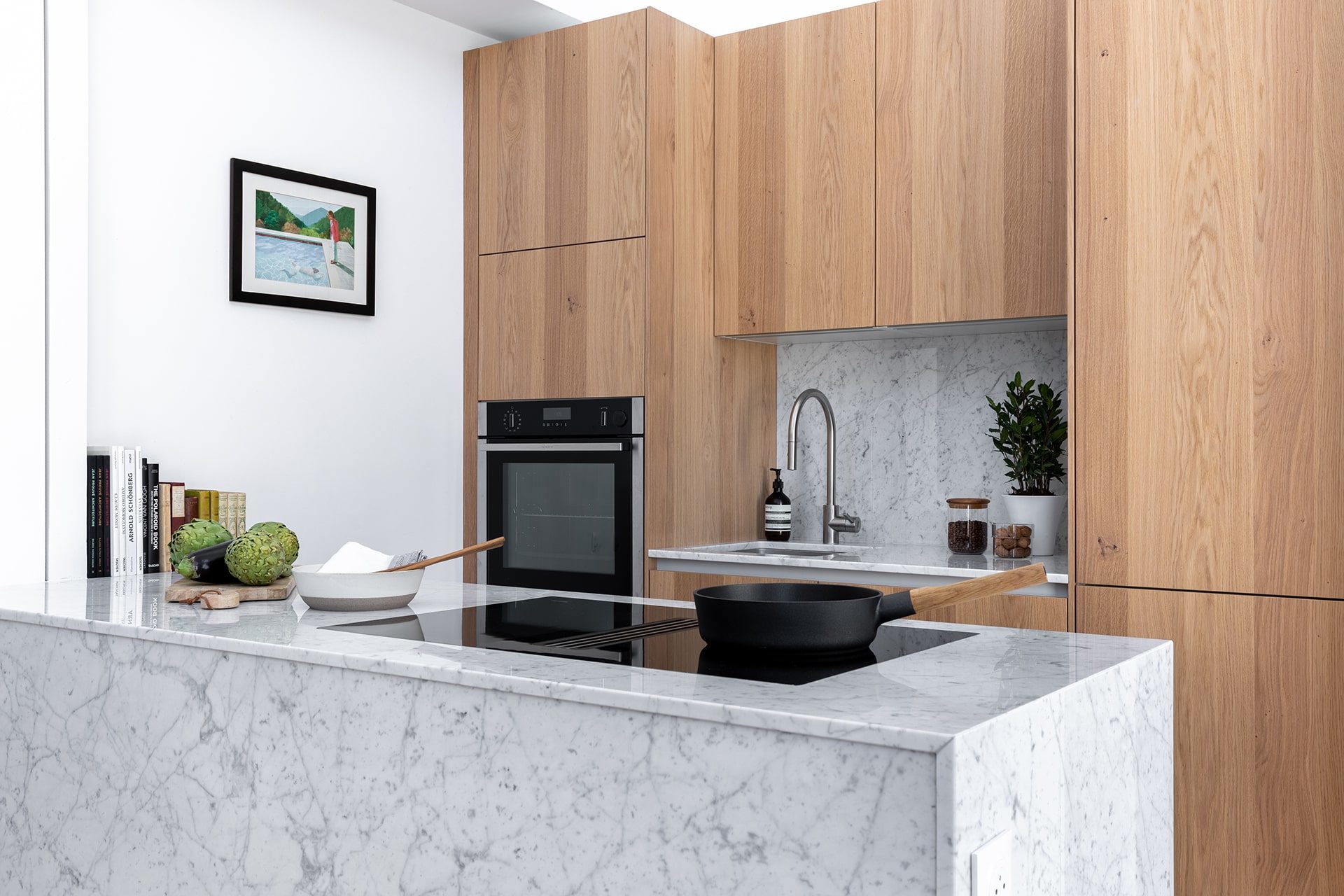
The island can easily find its place in small areas. In a studio, it will allow the kitchen area to be separated from the rest of the apartment. To make the most of the space, you can opt for a small central island with storage. In addition, Santos offers ingenious storage solutions, such as the plinth box, which allows you to use the available space down to the floor.
If your space is too small, there is an intermediate option: the kitchen peninsula. Less wide, but just as functional, the peninsula is a type of island that is similar to the bar and also allows you to integrate the cooking and washing areas if you wish.
In terms of colour, in a small space, it’s recommended to opt for light tones that will visually enlarge the kitchen and favour the luminosity of the room.
Choosing an island in a large closed kitchen
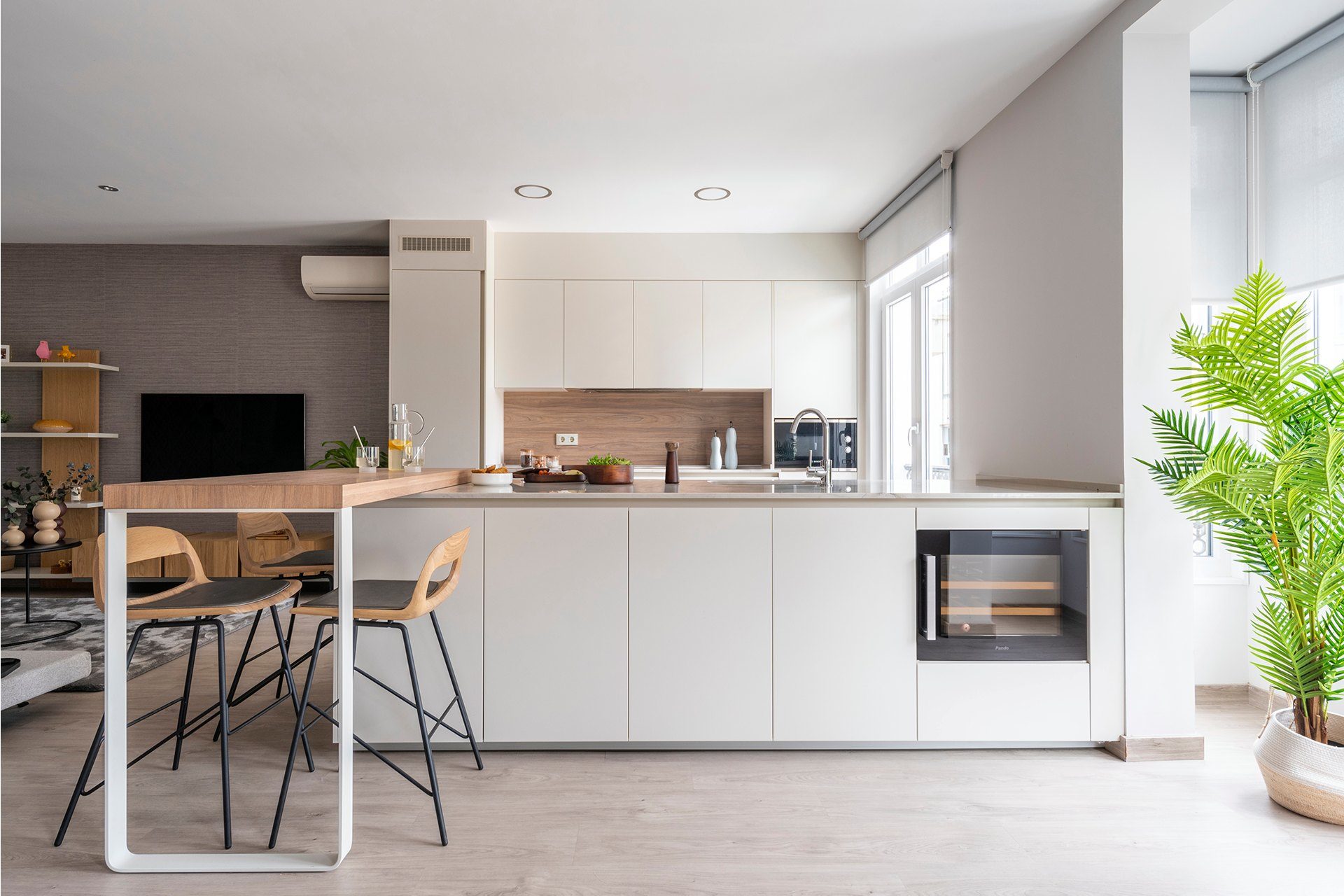
Perfect for large kitchens, islands encourage communication and interaction while offering many options. In fact, a large island can integrate cooking, washing, preparation and bar areas, or even a table. It is therefore particularly versatile and can incorporate a dining function.
Above, the island in this closed kitchen measures 330 x 124 cm and has plenty of storage space, as well as a washing area and a large preparation area.
Kitchen with central island in an open space
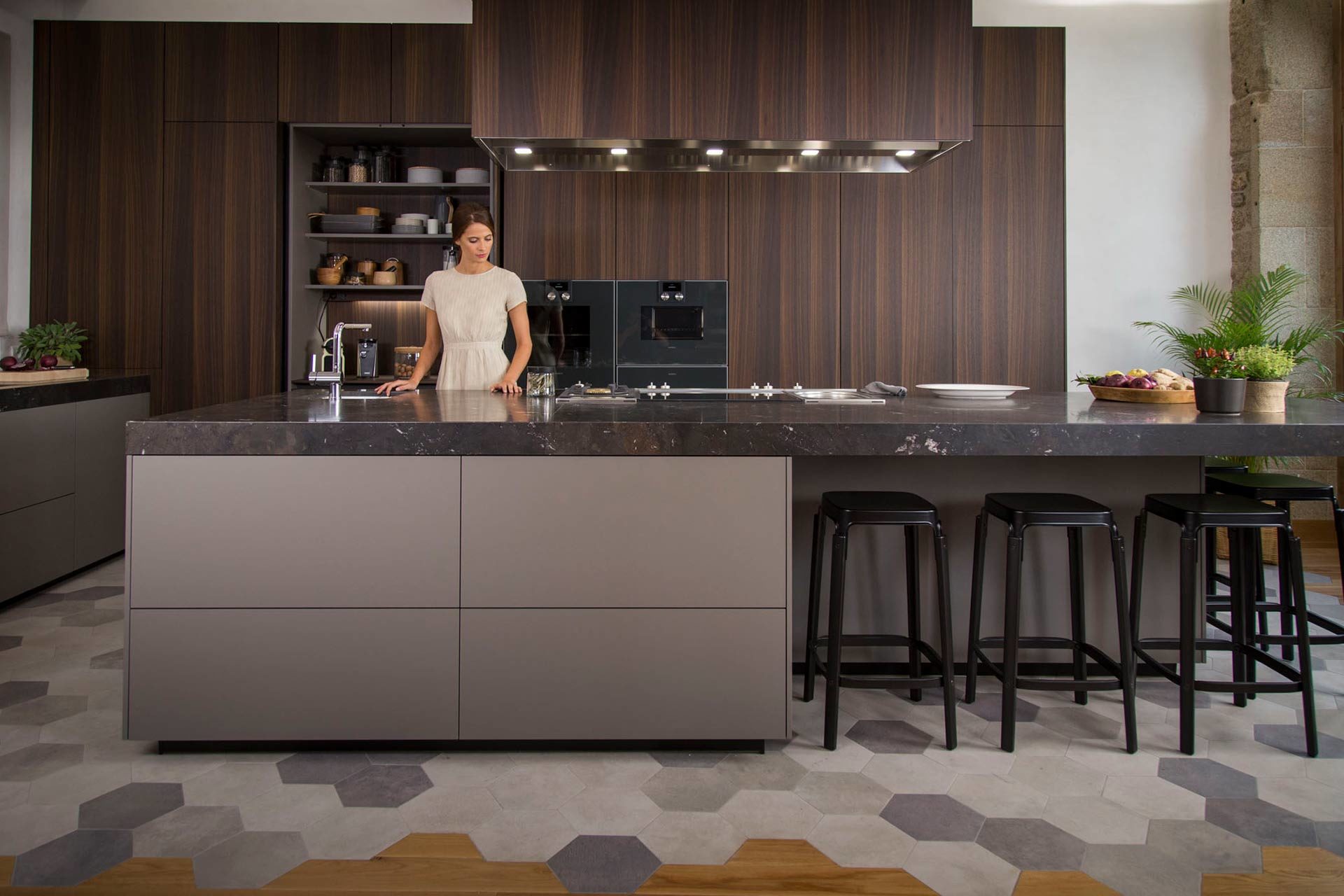
At the heart of the kitchen space, the central island provides a link between the spaces while defining the kitchen area. This layout is particularly practical when entertaining so as not to isolate the kitchen while guests are in the living room or dining room. Here, the island promotes conviviality and invites sharing.
What can the kitchen island be used as?
As mentioned above, the island is versatile and can perform many functions depending on how you want to use it.
The most classic: the island as a preparation area and work surface

This is the simplest island to fit out, as aesthetic as it is functional, it acts as an additional work surface and allows you to free up space in the rest of the kitchen. It also offers the possibility of increasing the storage space by integrating drawers or cupboards.
The kitchen island with seating for meals
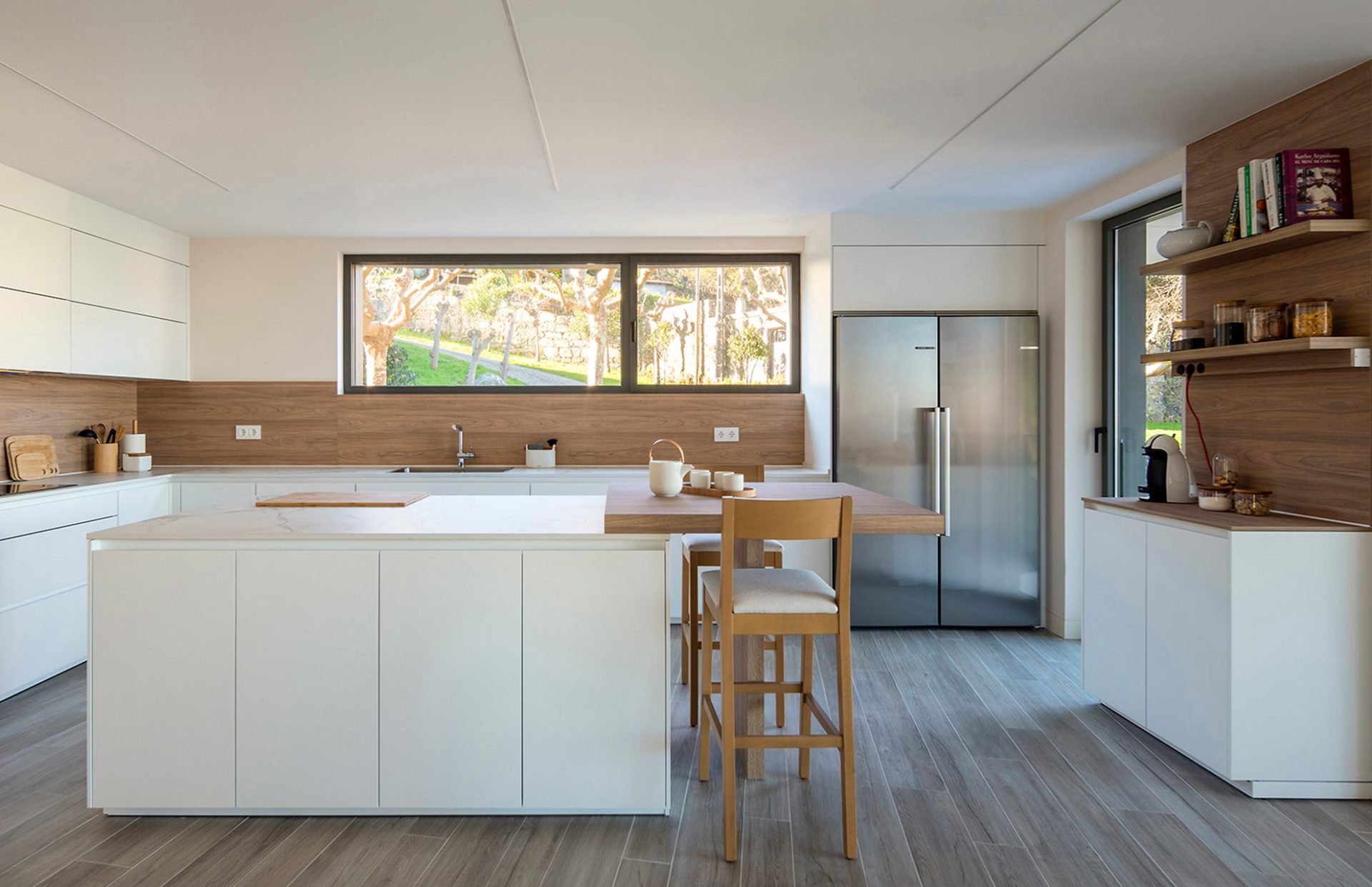
Particularly convivial, the island can take on the appearance of a bar and facilitate interaction with family and friends. Whether it’s integrated directly into the island or attached to it, the high table with stools can be used for eating as well as a preparation area.
This is the case in the project illustrated above, which combines a 160 x 109 cm island with a 140 x 109 cm table.
The island as a washing and/or cooking kitchen area

If your space allows you to opt for a large kitchen island, it’s quite possible to integrate the cooking and/or washing area. Indeed, if the water supply allows it, you can integrate a sink, but also the dishwasher directly on the island. Also, by checking the electrical installation, it’s quite possible to add cooking plates and a hood to the central island. So, as illustrated above with this large island of 300 x 133.6 cm, it becomes a real multifunctional space and centralises the entire preparation area.
In short, choosing a kitchen with an island is a well-considered choice that must take many factors into account.
Would you like us to help you with your project? Our team is at your disposal. Don't hesitate to write to us via our contact form.
