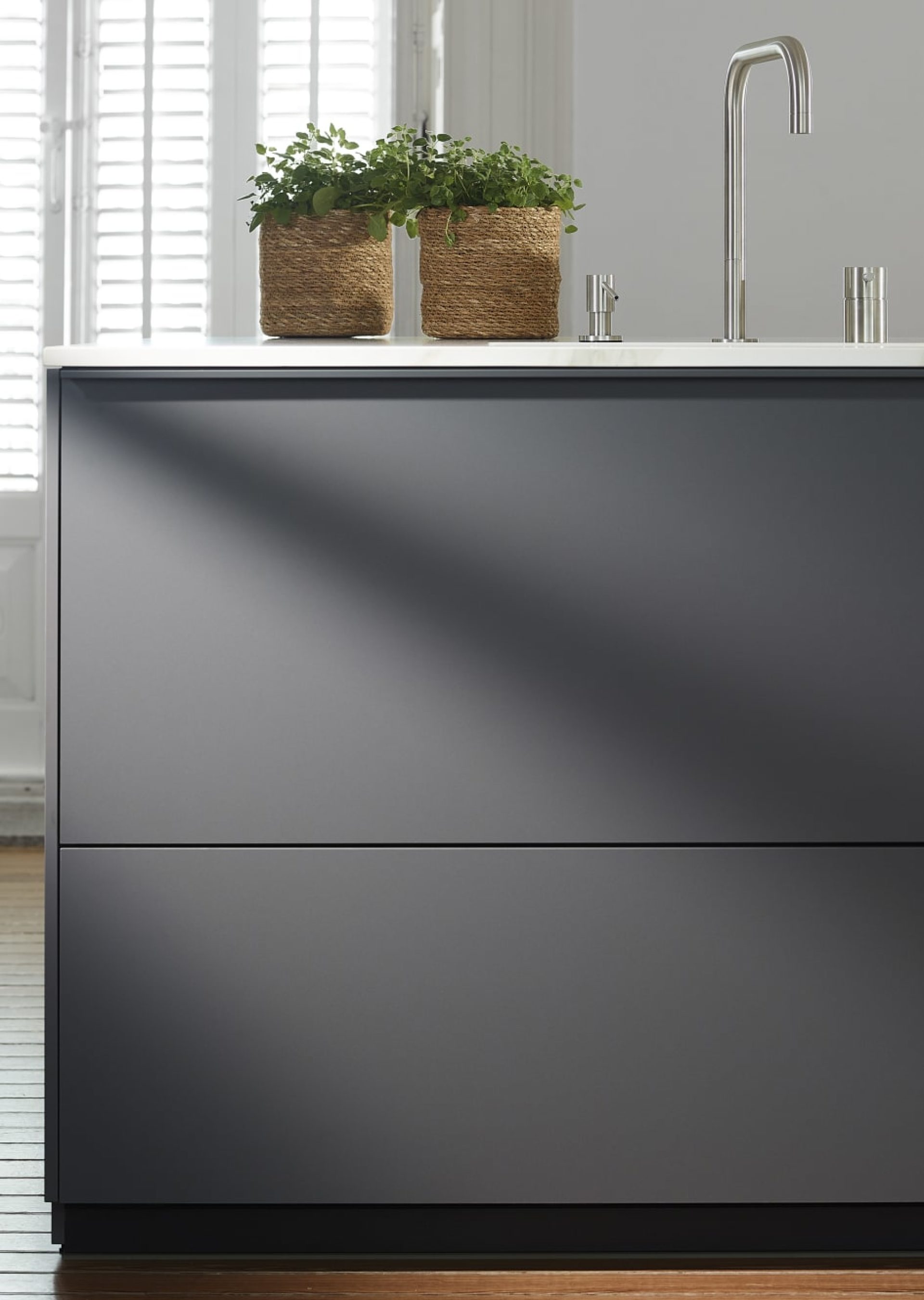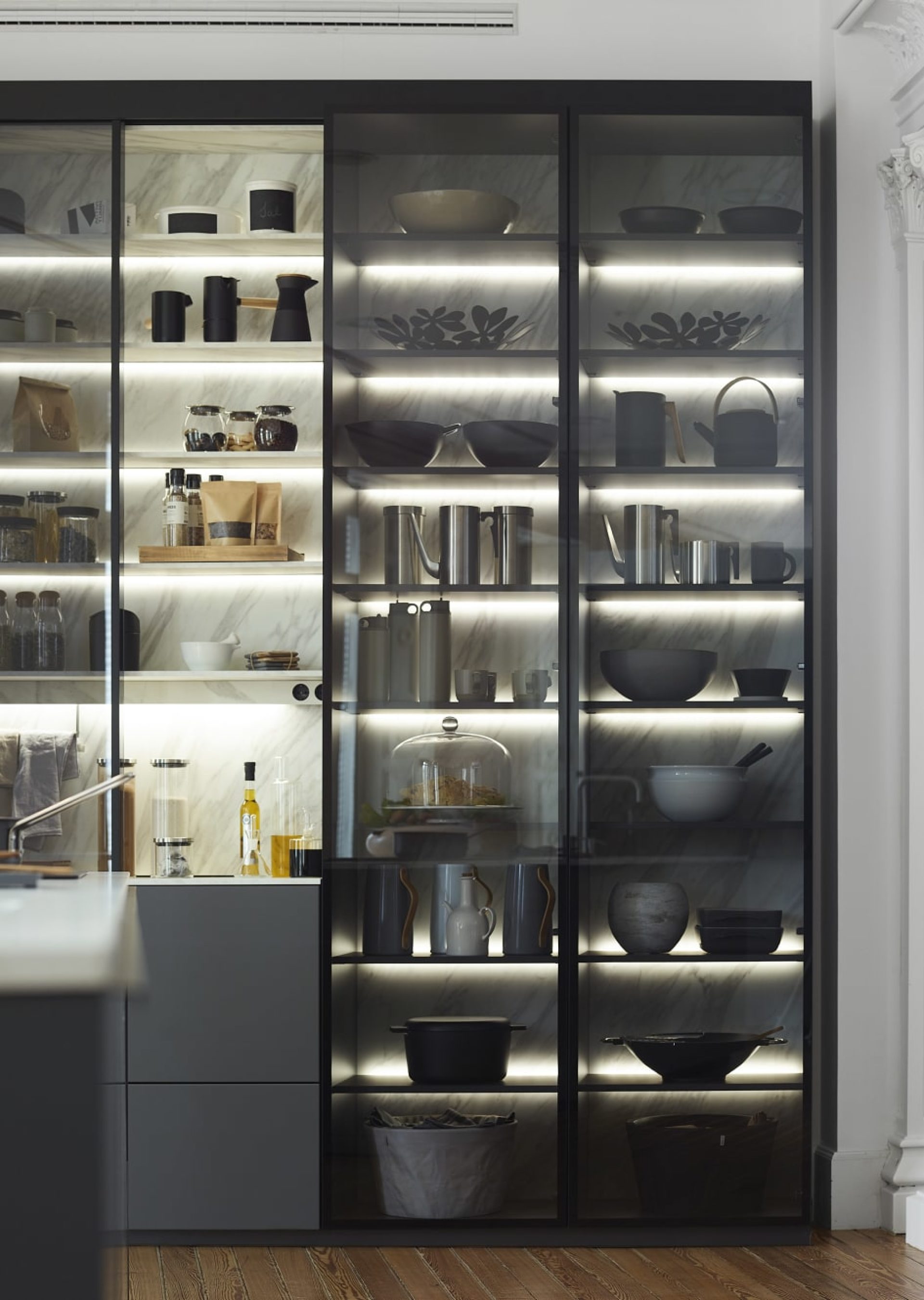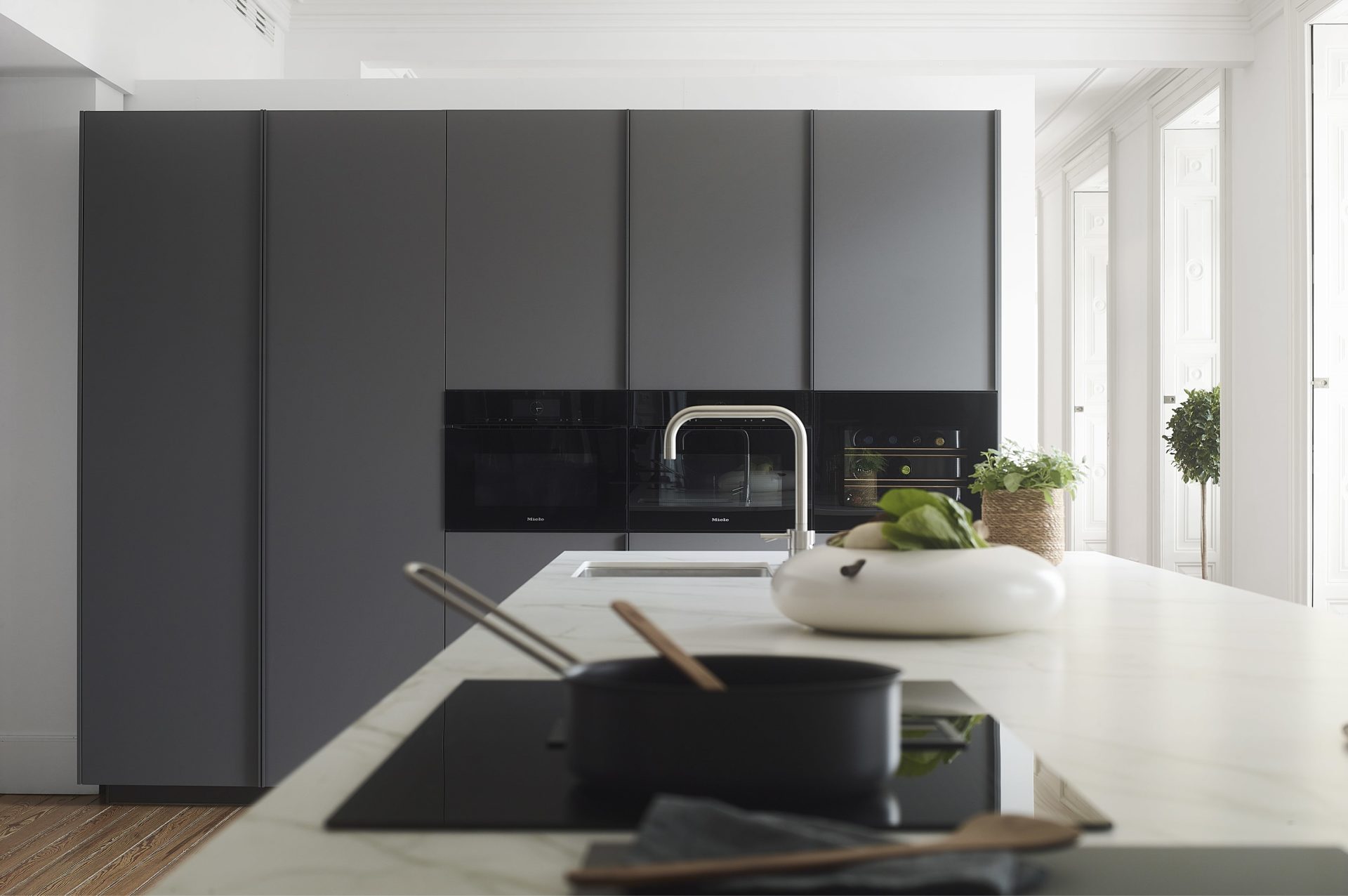Open kitchen looking towards the living area
with a kitchen island and cabinet
The barriers between rooms are taken down to create clear, multi-purpose and ample spaces where a balanced interior design accurately combines practicality and a personal touch. The chromatic palette, based on woody, ecru and grey tones, is enhanced by several indirect light sources, which results in unique interiors that can be transformed by the lighting conditions. Compositions will emerge to underline the relationships between the different ambiances and contrasts that will endow them with their own character and dimension.
The property
Flat
Fernando de Bustos
The kitchen
Santos: kitchen island and column units model FINE Silk Matt Anthracite Grey. Cabinet model ALUM-01 NOIR in Black Aluminium
45 m2
Parallel to the kitchen island
Furniture and decoration
Platform made of old "pinotea" wood (Podocarpus guatemalensis) and ceilings in a white finish. Doors, shutters, coffering and portico made of lacquered "pinotea" wood in off-white
Gazzda: Leina stools in solid oak wood with Hardwax Oil finish – White 1015 / Brokis: Shadows lamps with glossy translucent glass and European oak frame
Santos: modular set from the "Living" line with wall panels, shelves and LISSE model drawer units in a Silk Matt Anthracite Grey finish / MS&Wood: Elle model armchairs in natural oak and upholstered with leather / Brokis: Muffins Wood 04 PC853 model auxiliary lamps / Other items: custom-made table. Custom-made coffee table
Santos: suspended modular shelf from the "Living" line, including columns, panels with shelves and an interior and exterior Smoked Oak finish
Santos: suspended modular set from the "Living" line with ELEA model column wardrobes with a Smoked Oak finish. ALUM-01 Noir model cabinets in a Black Aluminium finish with a Smoked Glass front, and inner Smoked Oak finishes
Santos: modular set from the "Living" line with wall panels, shelves and LISSE model drawer units with a Silk Matt Mist Grey finish
In this open kitchen, the central island holds the preparation, cooking, washing up and bar areas, as well as drawer units on each side. The set is completed by a large cabinet and column wardrobes, placed perpendicular to the set’s sides. This arrangement favours the users’ freedom of movement, so that they can share space or tasks without trouble.





The combination of cabinets and drawer units with a worktop can be used as an additional work area, completed by LED profiles including lighting, switches, power sockets and a channel for accessories. The inside is lined with the same material as the kitchen island’s worktop, granting unity and coherence to the set.


The column area is arranged modularly with shelves on the top part and inner drawers on the bottom, offering multiple kitchenware storage options for different tools and supplies in an orderly manner. The linear handles, discreet and functional, merge with the furniture pieces themselves, generating a delicate prominence that enhances its pure lines.



The adjacent dining room is equipped with a sideboard that incorporates shelves at the base of the wall panel, also including lower lighting and drawer units. At the bookcase, the suspended modular shelf combines column units and panels with shelves. The piano area shares space with an elegant suspended modular set, comprised of columns and cabinets with inner lighting.


The living area includes an open study with a workshop. For the equipment, we chose an essentially exhibition-style organisation system, using modular furniture pieces based on wall panels, shelves and floor-level drawer units.





