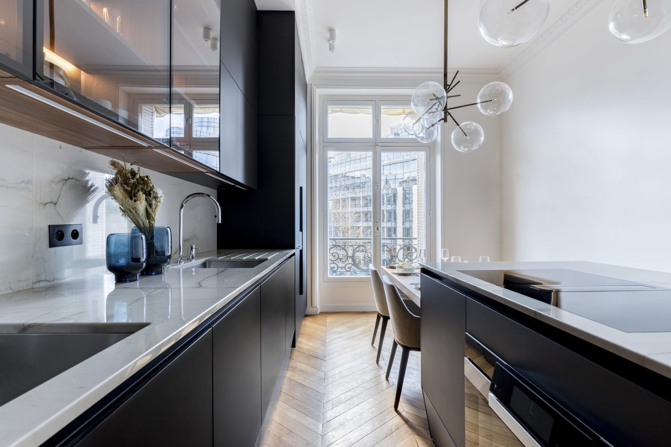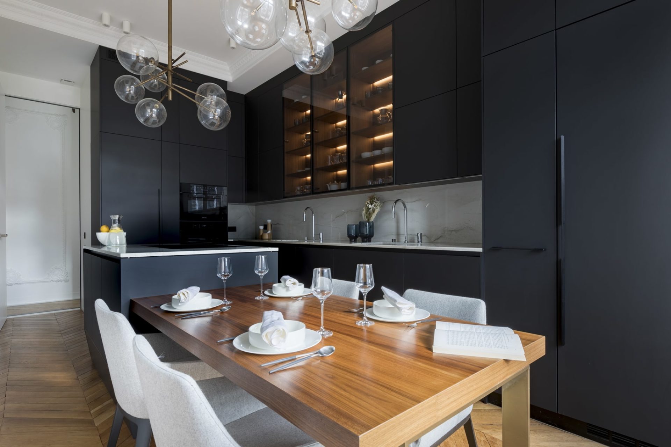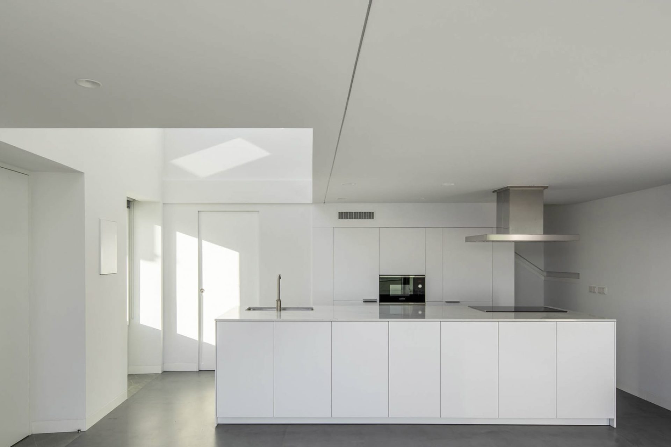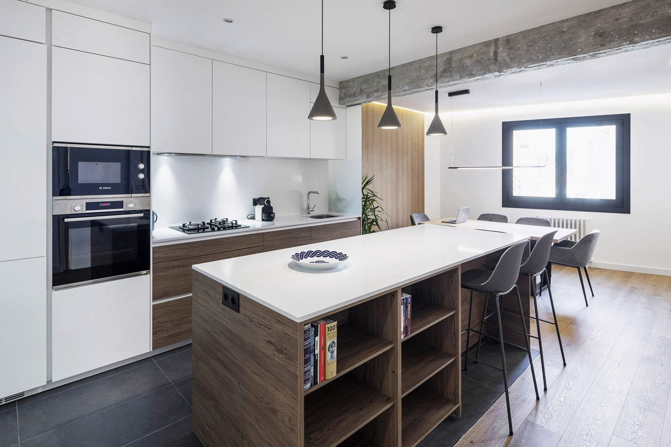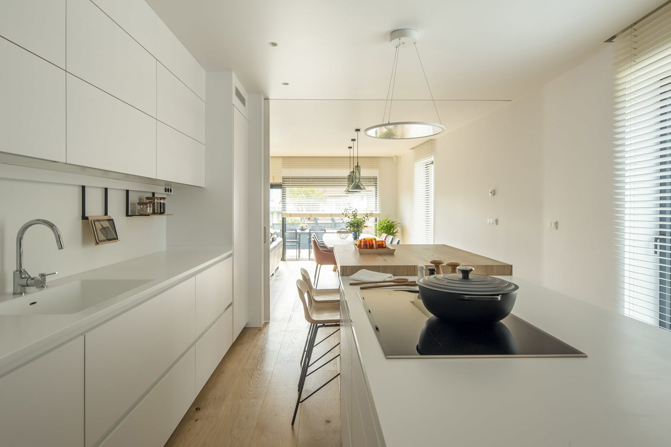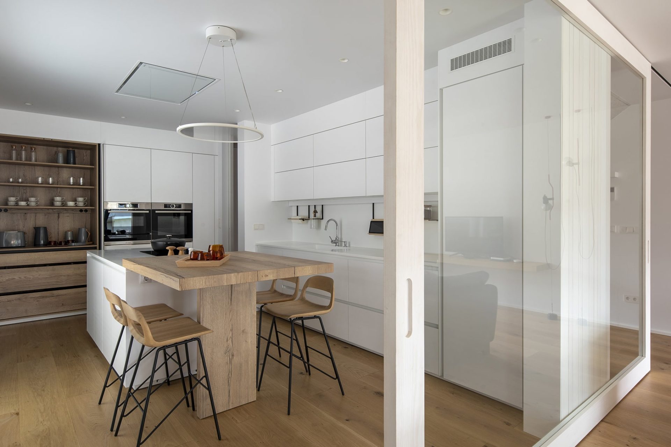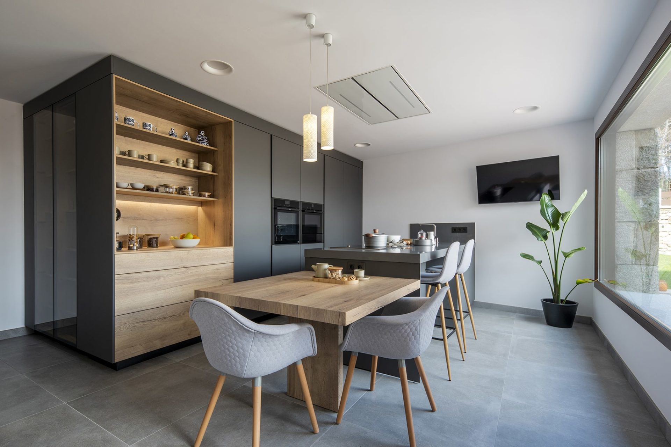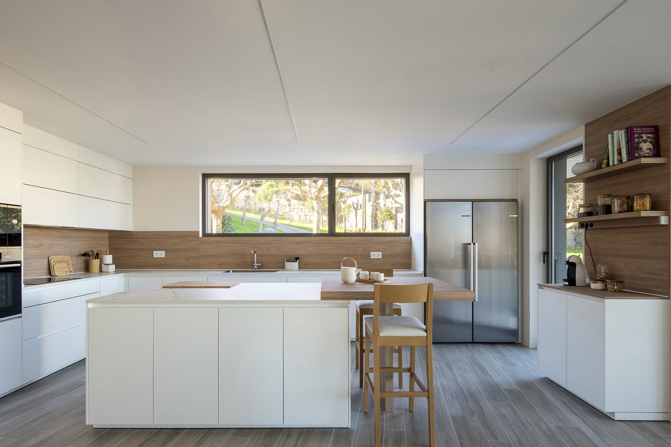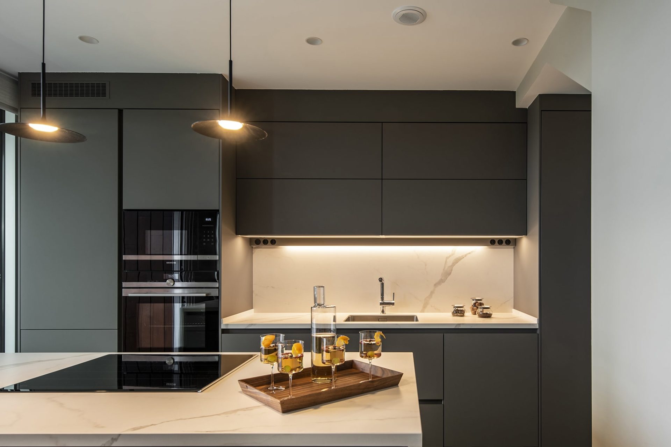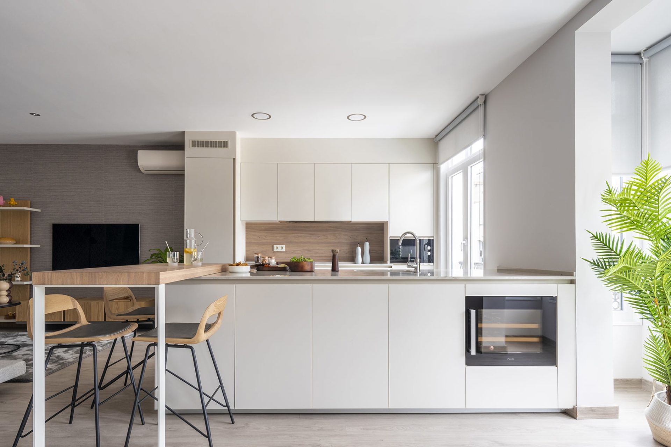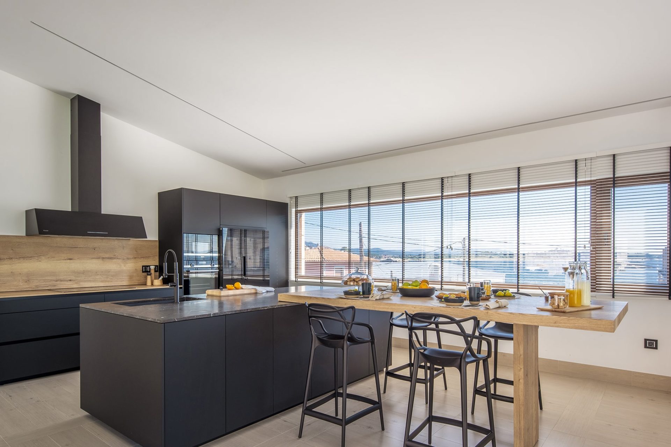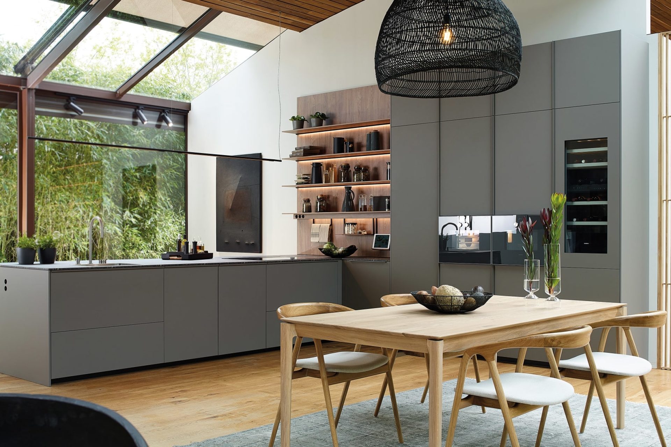Start your project
For eba, each project is unique. We want to know your needs, your habits and your expectations to create a totally personalized space. Our procedures and work tools allow us to advise you and plan every detail of your kitchen or living room project, both in person and online. Send us the following form and one of our specialists will contact you to start developing your idea.
Your project,
step by step
-
01
Discovery
You can send us the plan or ask our team to come to you to take the measurements. A designer will carefully study the distribution of the space available to you, in order to suggest the options most suited to your needs and budget.
-
02
Your project
The factory architects work on your project. The designer will review your project, check that it matches your requests, amend it, if necessary, and present it to you in 3D infographics.
-
03
Manufacturing and installation
Every piece of furniture is made to order in our factories in Spain. We arrange the delivery and installation of your kitchen.
-
04
Report and after-sales
This is when the work is accepted. We prepare the end of work report and continue to support you after the sale.
