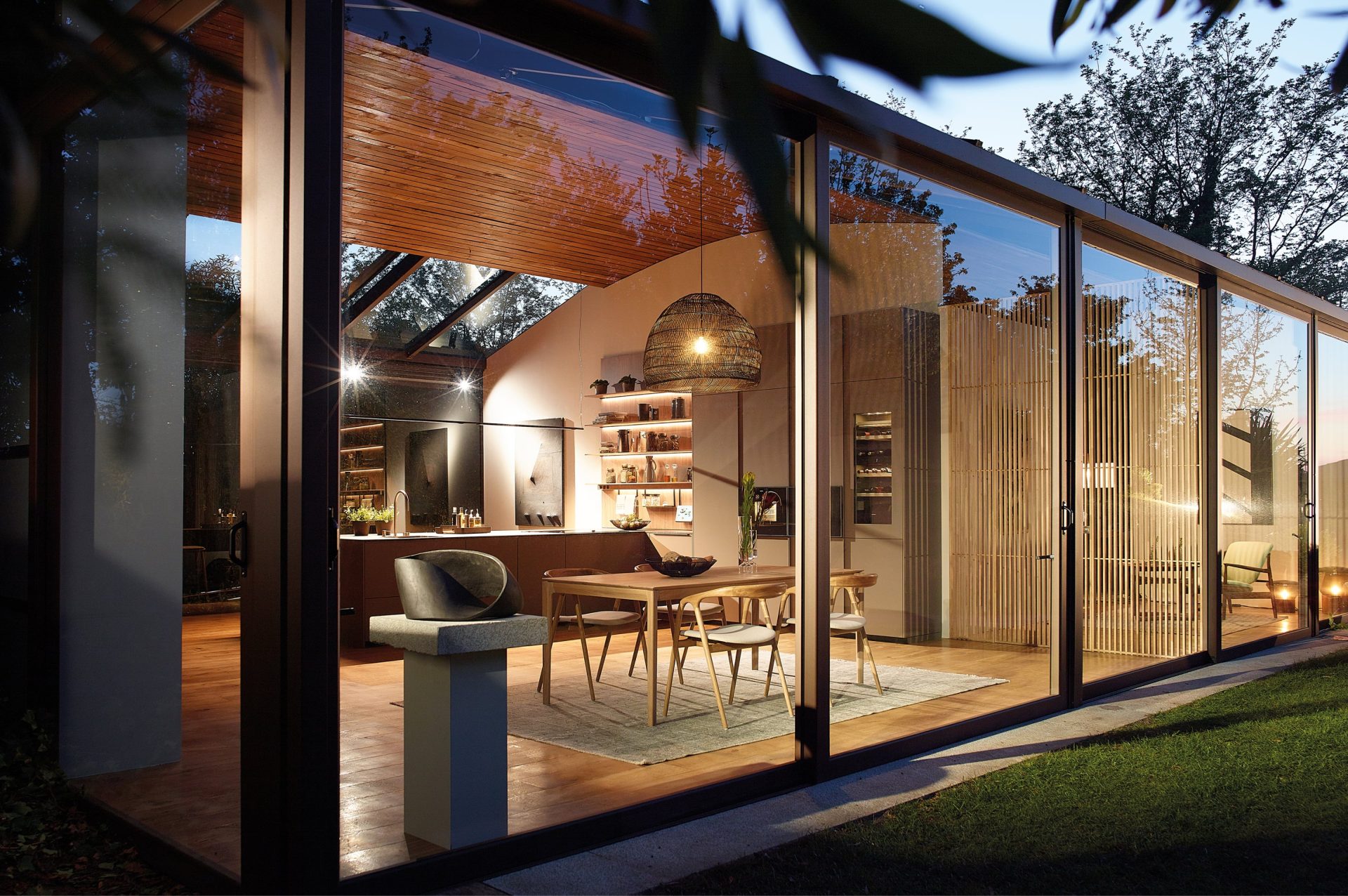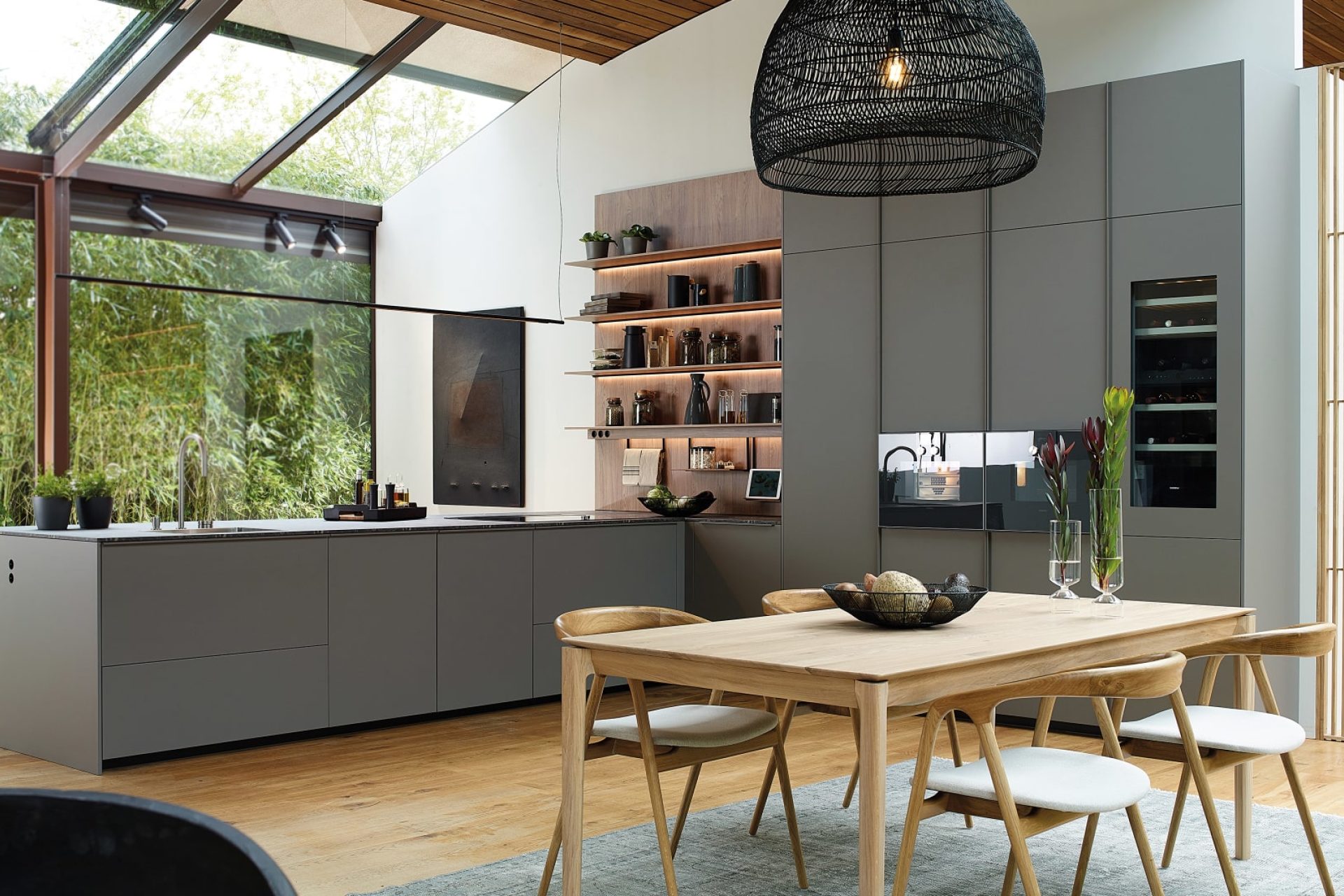Open-plan grey kitchen
with peninsula and shelving
This open-plan kitchen with peninsula and shelving features a kitchen that shares a large, open-plan area with the dining room and reading area. This L-shaped layout makes it the focal point of the family's living space during the day. The furniture's sleek design allows it to fully integrate into an open, multipurpose space.
The property
Detached house
Fernando de Bustos
The kitchen
Santos: peninsula and tall units: Silk Mink Grey FINE. Shelving: modular composition in Kairos Oak finish with wall panel and 1.3 cm shelves with integrated lighting
65,37 m2
L-shaped
Furniture and decor
European oak flooring. Ceiling in oak strips, glass and aluminium profiles in a dark brown finish. Walls painted with NCS S 1502-Y colour paint
Treku: Bisell stools / Simon: Slim System suspended light fitting model 91772305-388 black finish
Ethnicraft: table model Oak Bok 51498, oak finish / Hkliving: pendant lamp model Wicker Ball Black L VOL5014 / Ahinkko: Martha chairs in an oak finish with toffee finish fabric upholstery
Finn Juhl: France Chair / &Tradition reading chair: Drop Leaf HM5 reading table 80x78 cm in walnut finish / Vibia: PIN 1660 floor lamp
Preparing food, washing dishes and cooking come together in a large breakfast bar, which runs parallel to the dining area and acts as a transition between the work and leisure areas.
The Emperor Marble laminate worktop lends certain sophistication to the overall appearance of the unit with its understated elegance. The slim and practical linear handles make it easy to open and access the contents of both base and tall units.


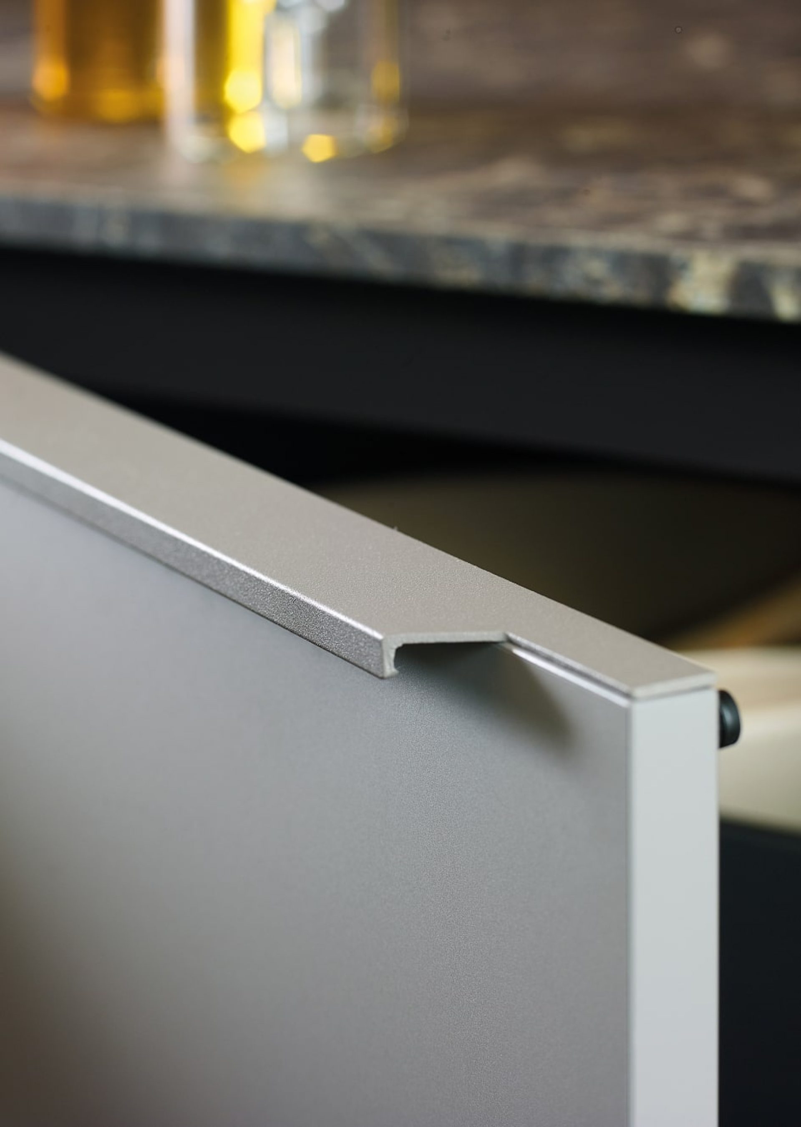
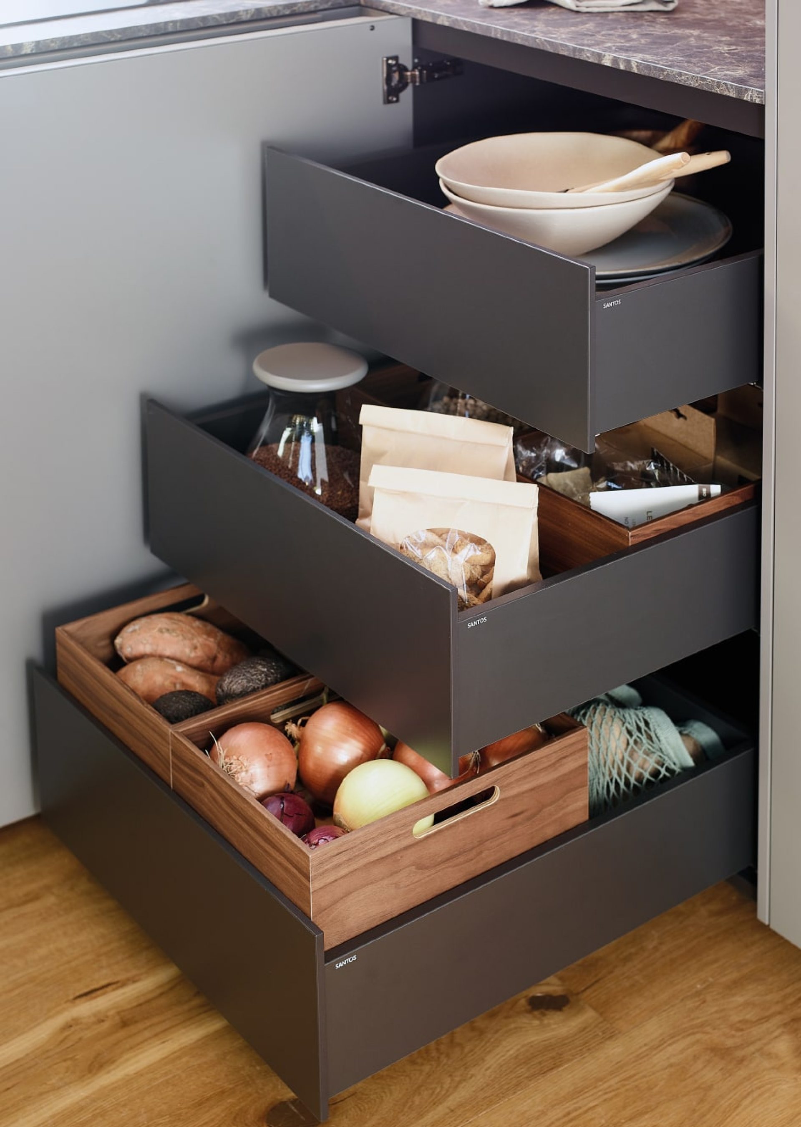
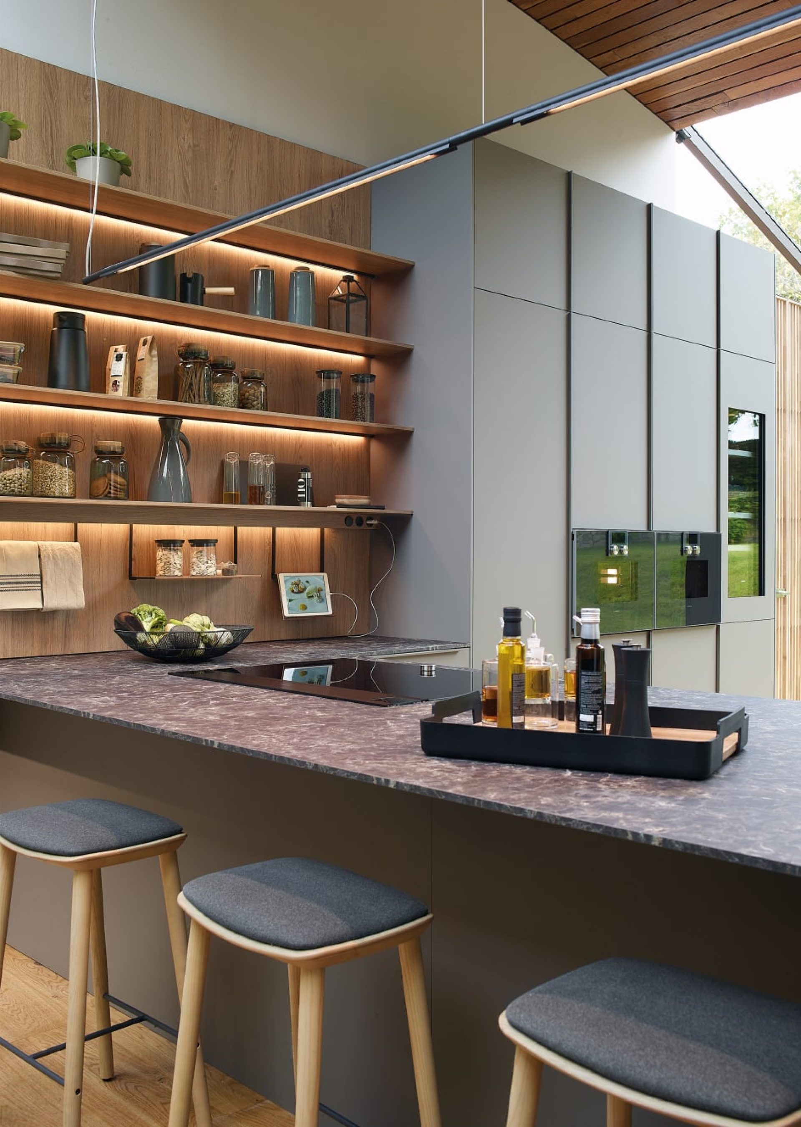
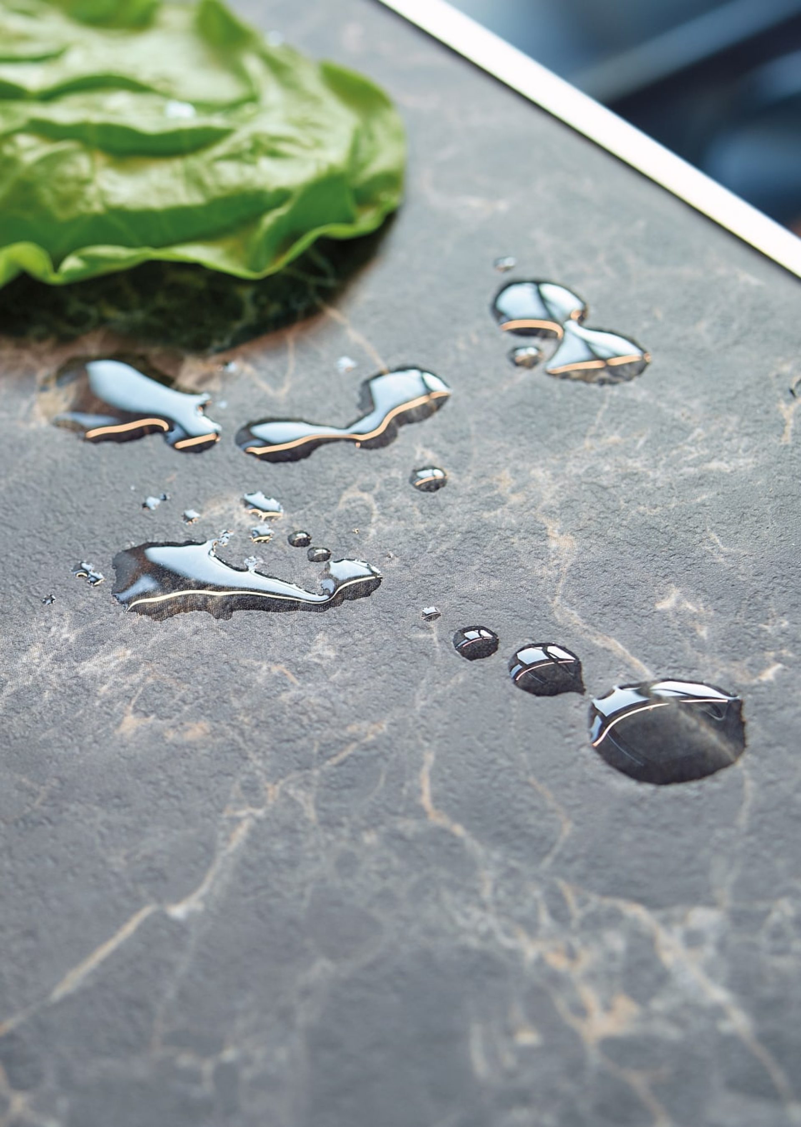
The drawers are complemented by accessories that help organise the interiors. The upper drawer has a plate rack with moveable wooden pivots for storing crockery safely and tidily. The lower drawer has dividers to help sort pots, pans and large utensils.
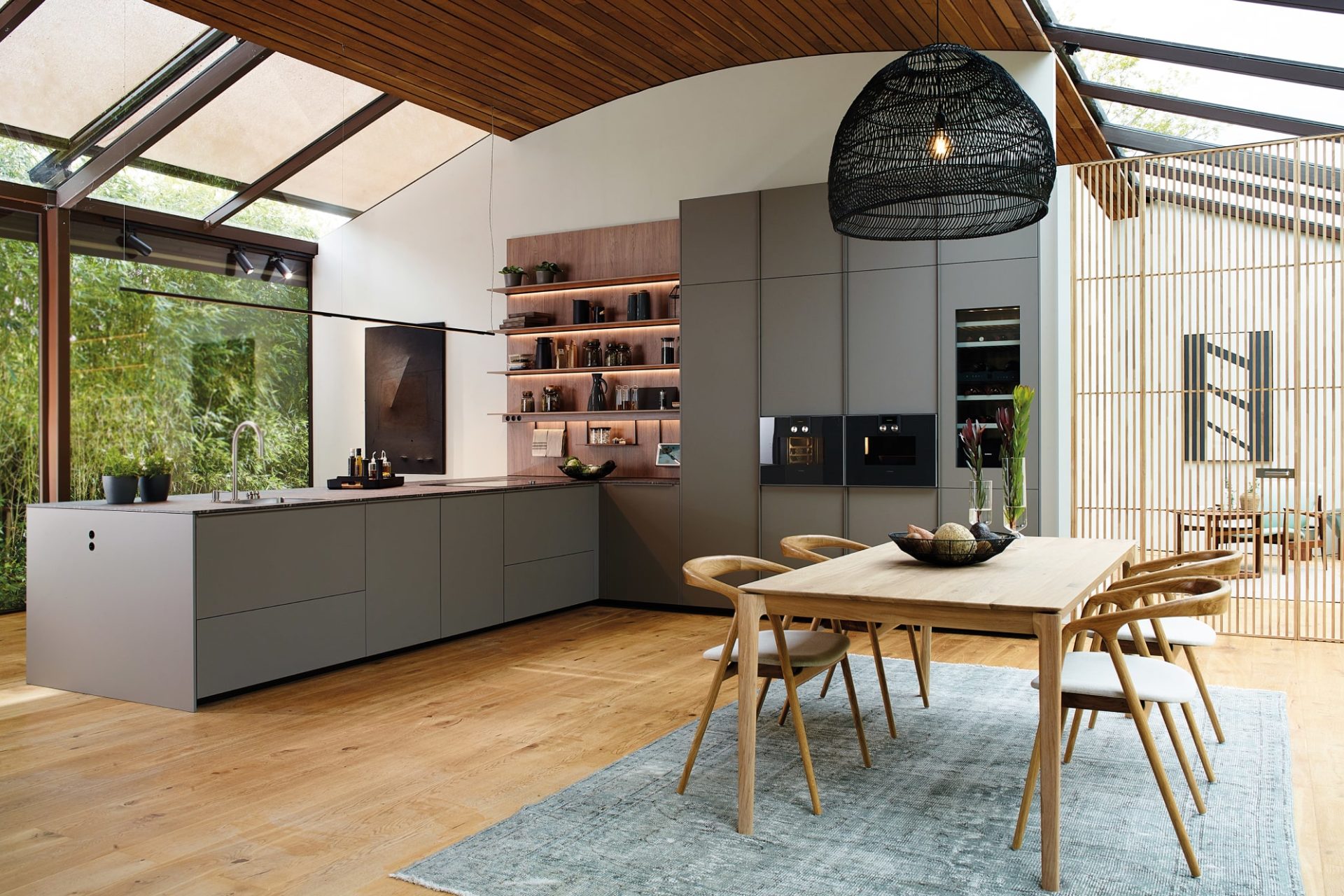
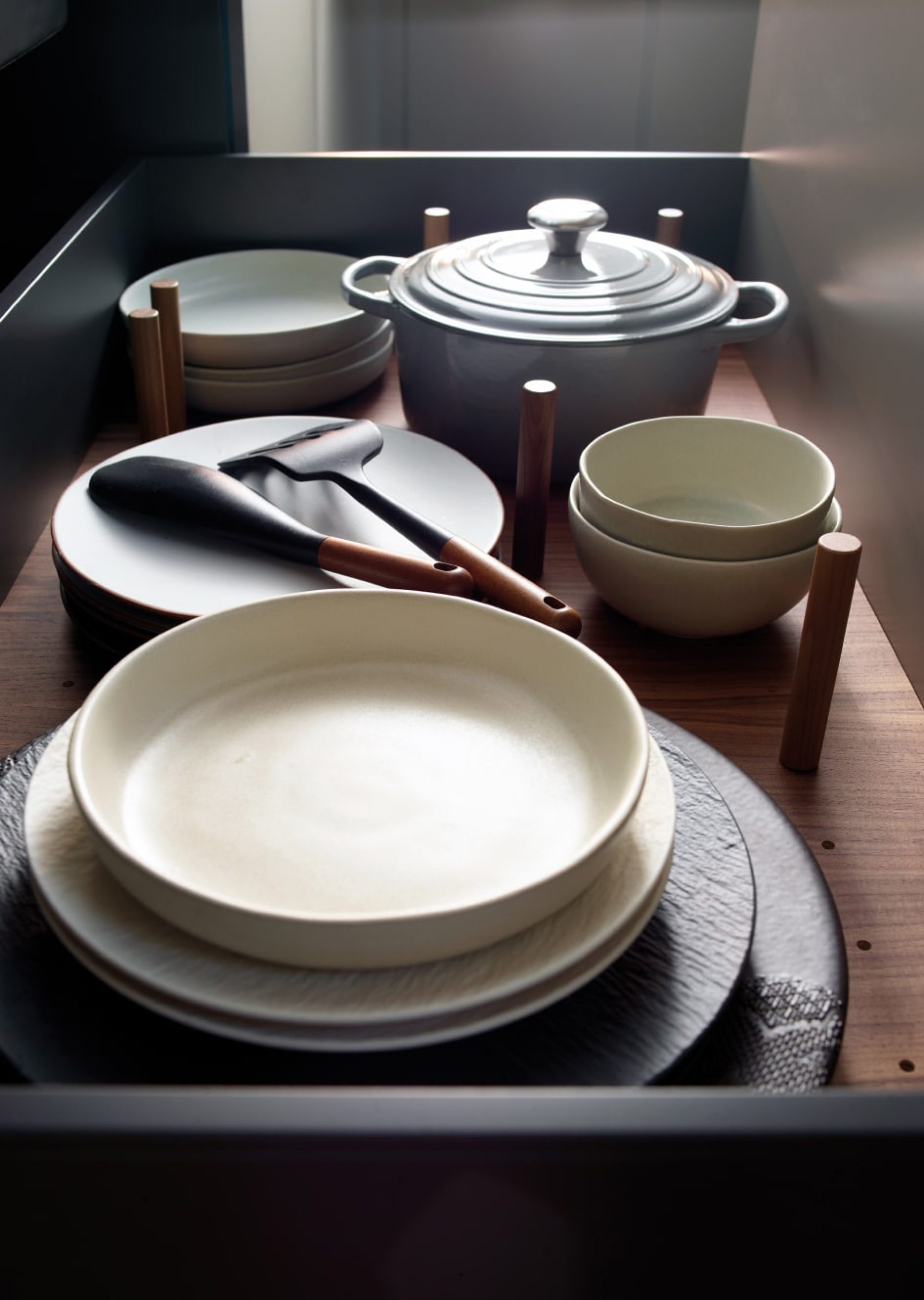
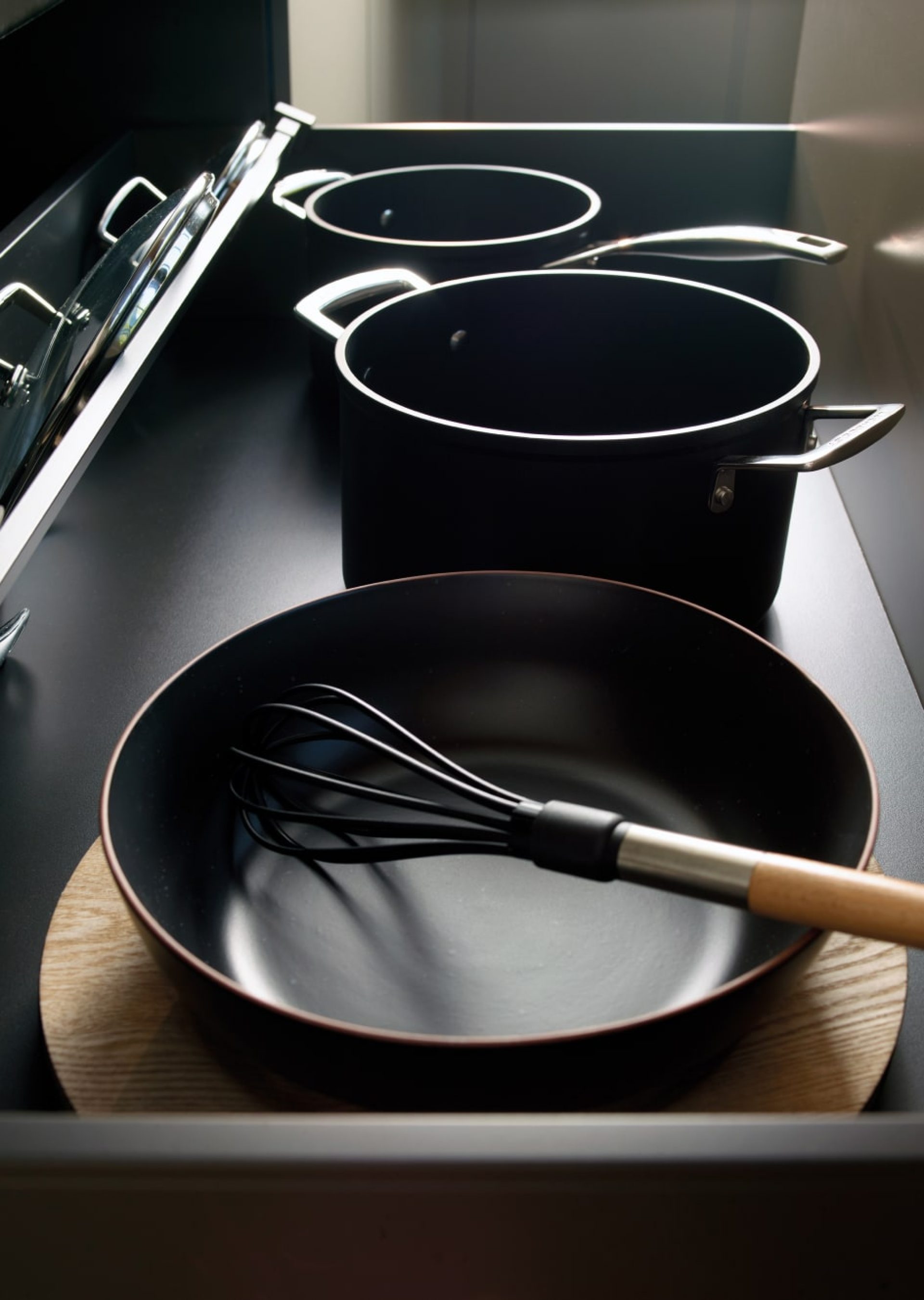
A shelf with a wall panel and shelves enables and layers the space available above the worktop, allowing containers, recipe books or kitchen utensils to be kept at hand at all times. The shelf incorporates two exclusive lighting systems.
One of these, integrated into the back edge of the shelves, projects decorative light indirectly onto the panel. The other is installed under the lower shelf and provides extra lightning on the work surface. The latter has electrical sockets and a channel for kitchen accessories.
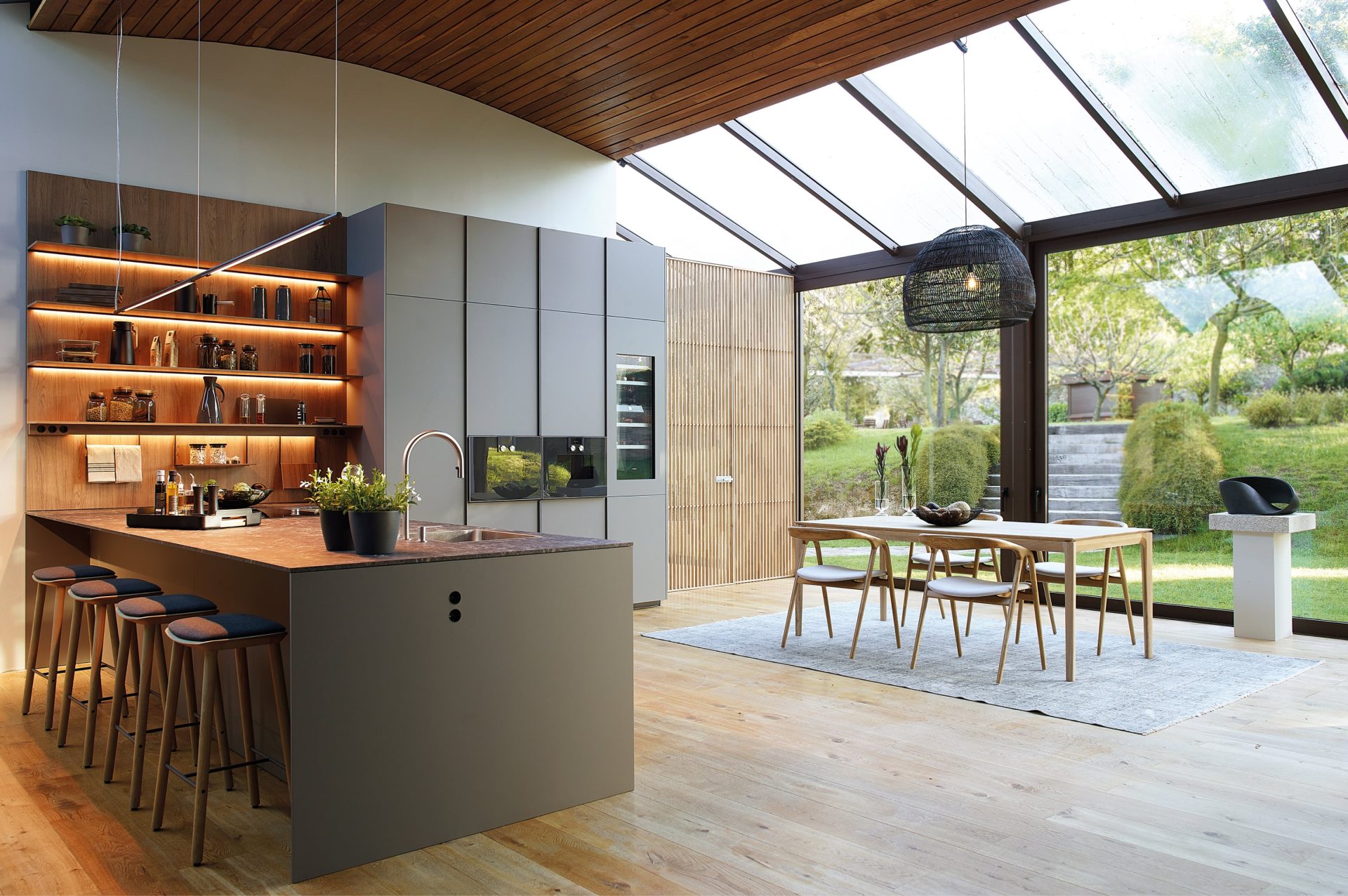
The columns of this open kitchen with peninsula include an integrated refrigerator, ovens, and wine cooler. The overlapping design of the modules takes full advantage of their capacity up to the ceiling, providing a storage option for rarely used items that would otherwise take up valuable kitchen space.
The lower parts of these cabinets are fitted with three levels of full-extension interior double drawers, designed to make access to these hard-to-reach spaces easier.
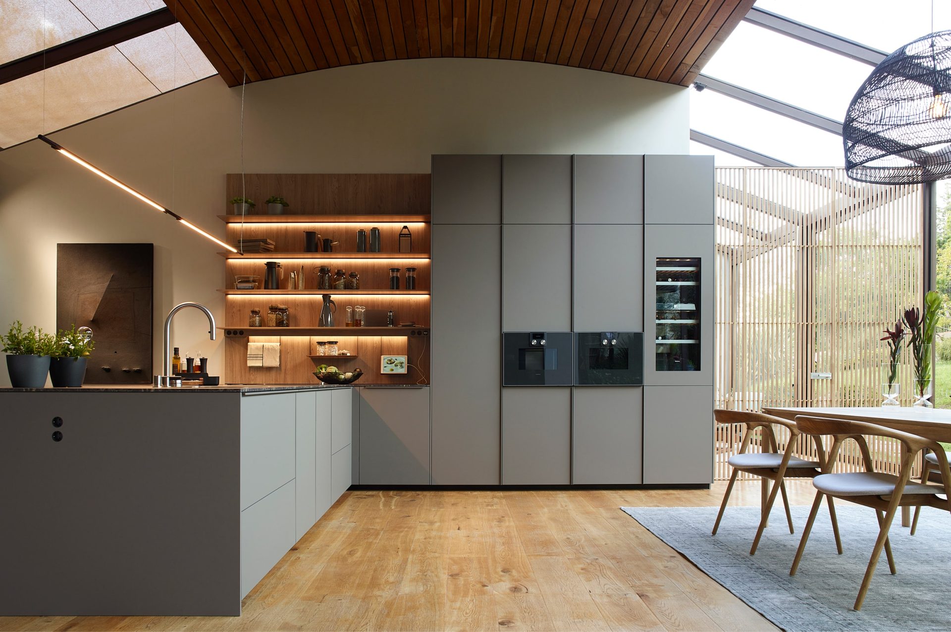
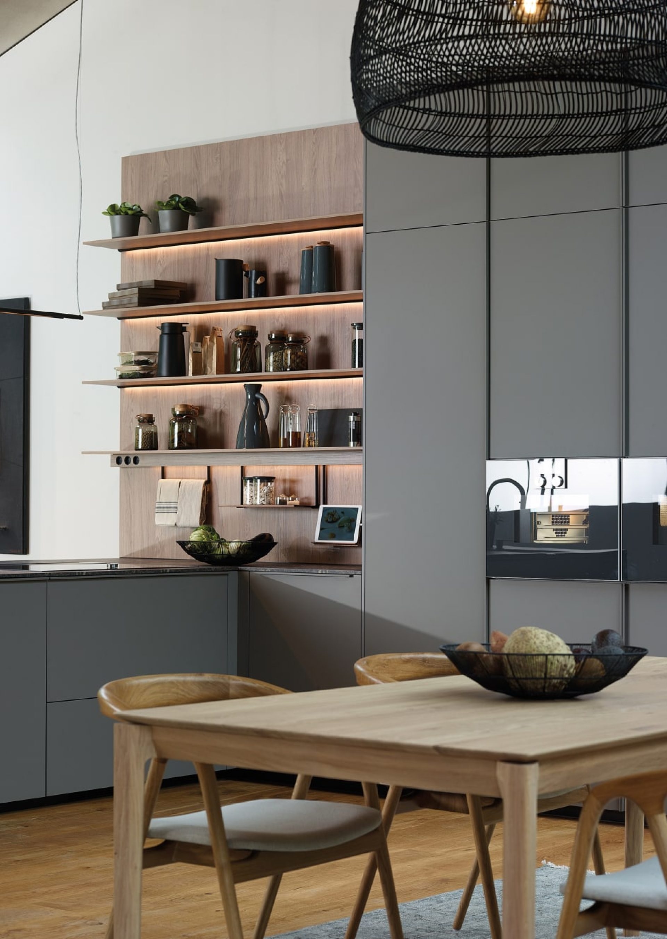
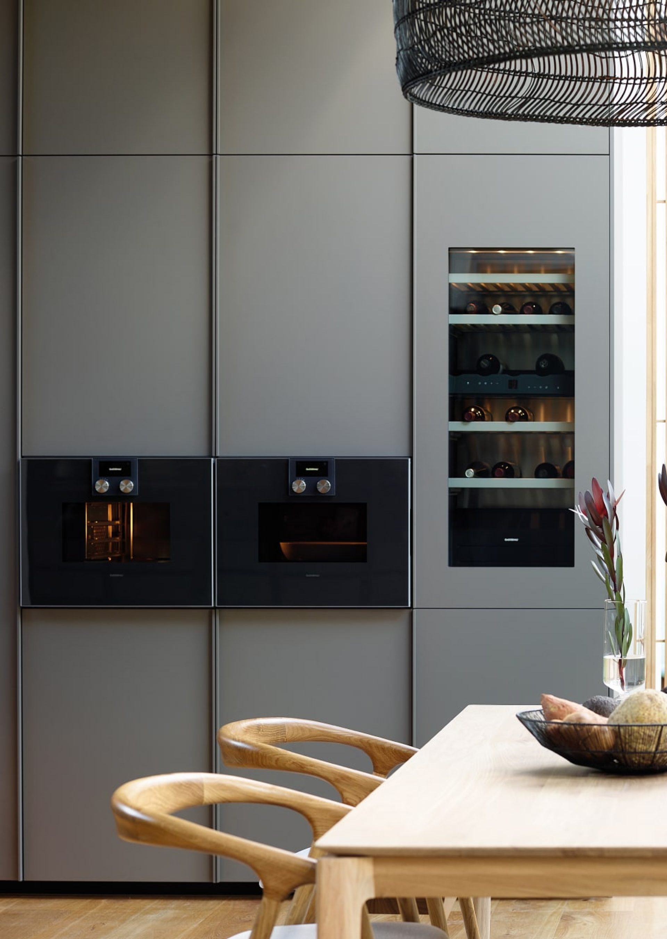
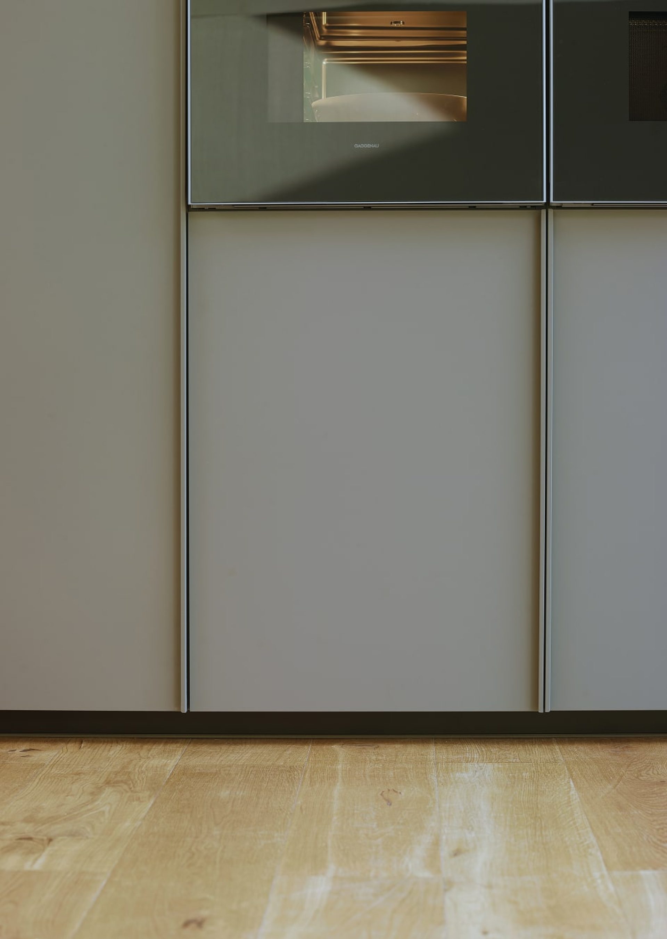
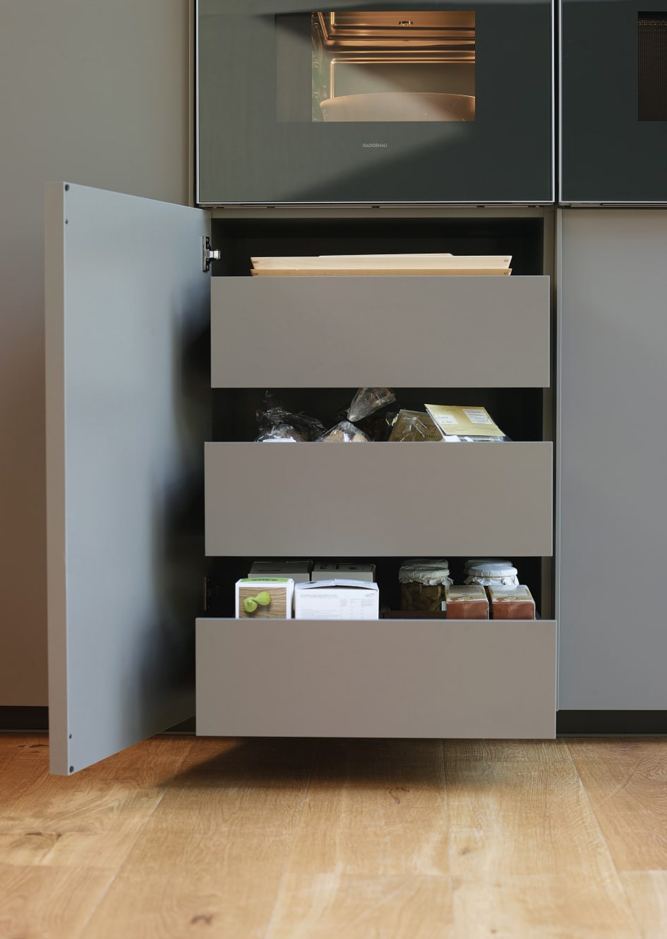
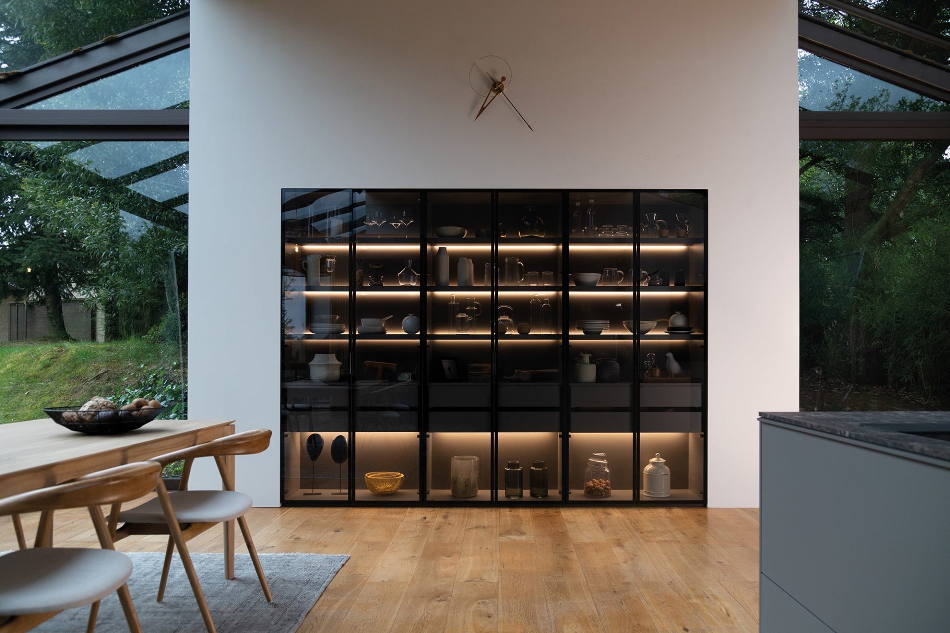
The glass door unit serves both the kitchen area and the dining room well. This composition of tall units with glass doors features interior drawers, which can be organised using optional accessories such as a cutlery tray or pull-out wooden containers, for storing cutlery or tablecloths in an orderly manner. The shelf lighting system – aside from enhancing the unit’s interiors – turns it into a source of indirect ambient lighting.
